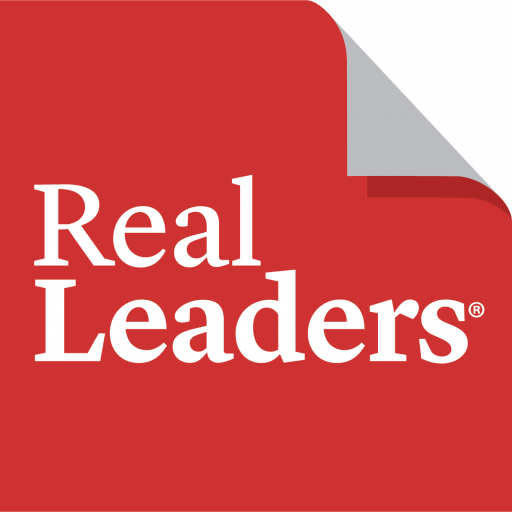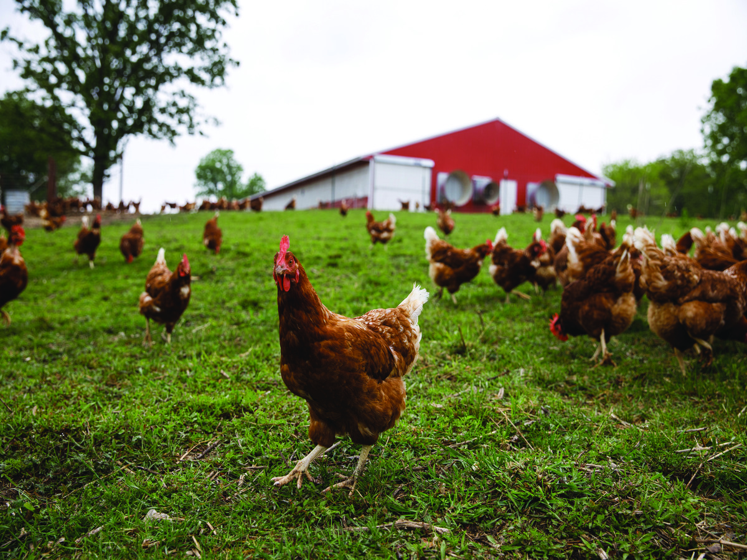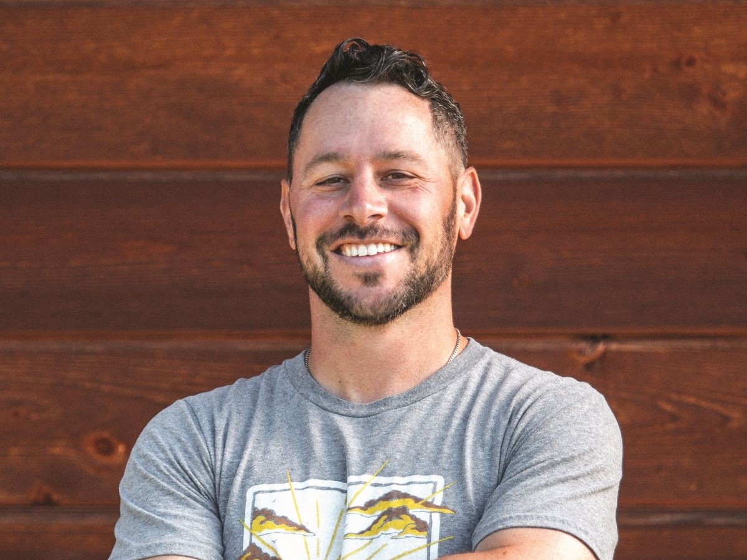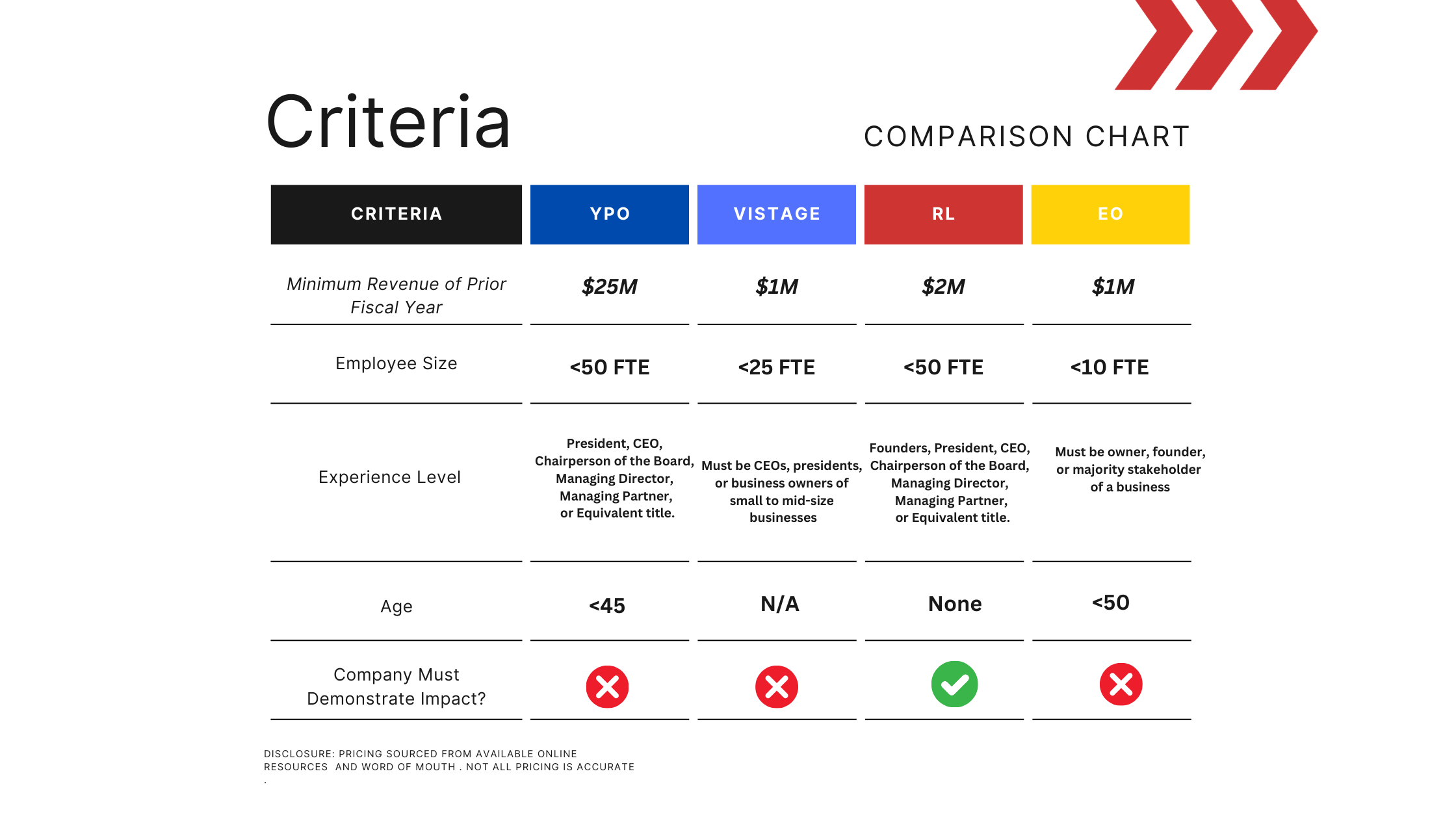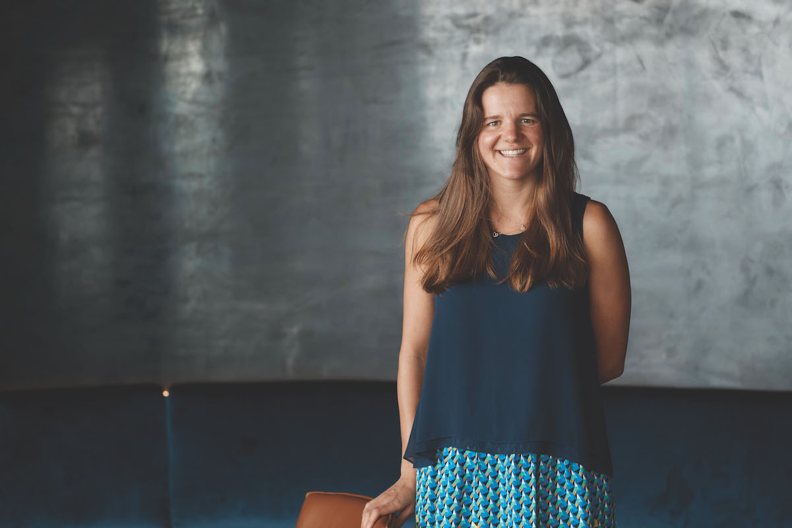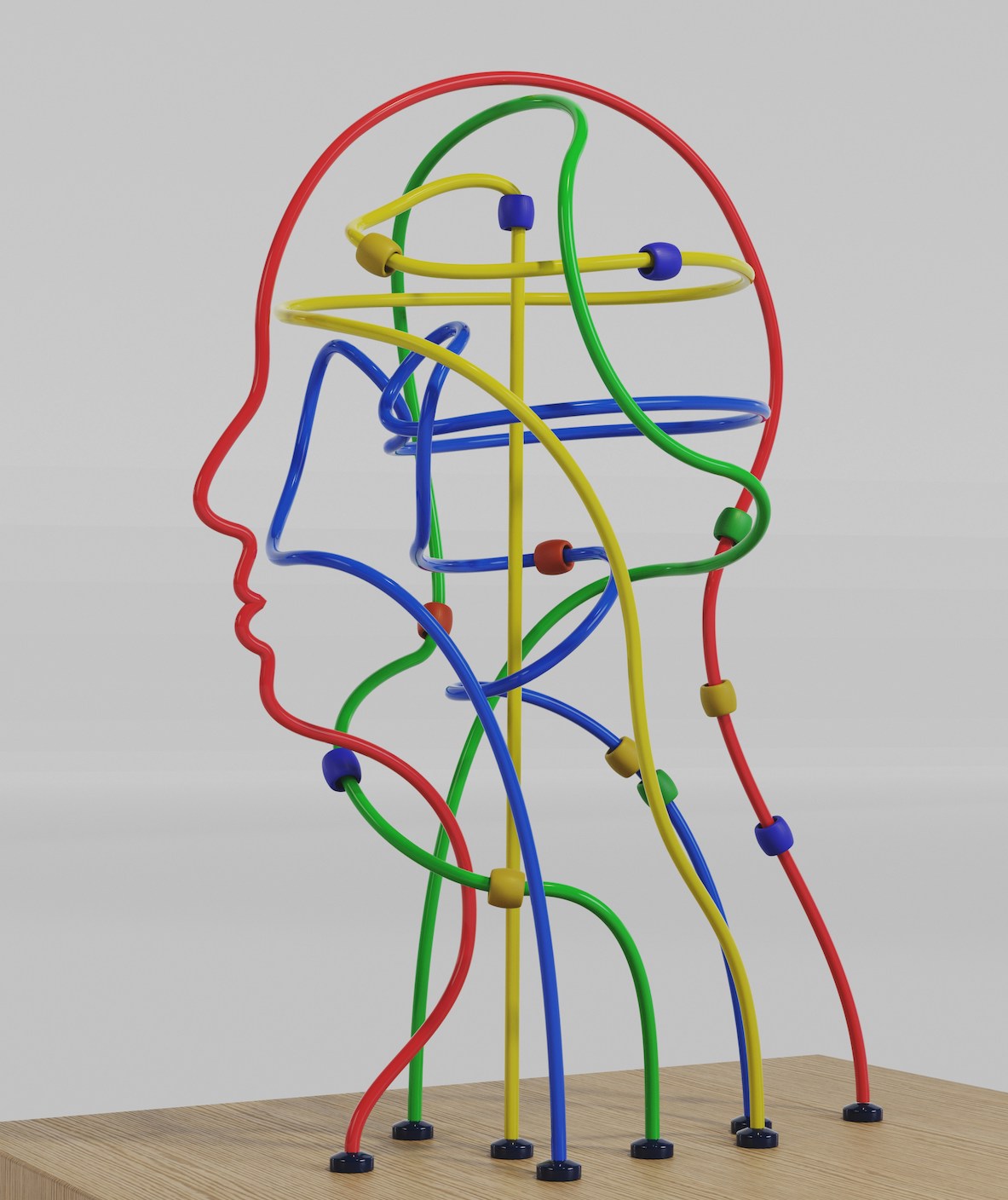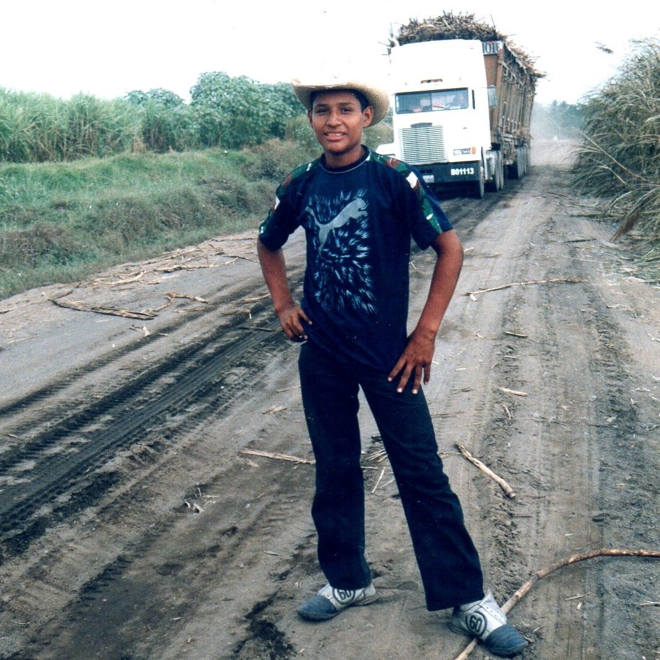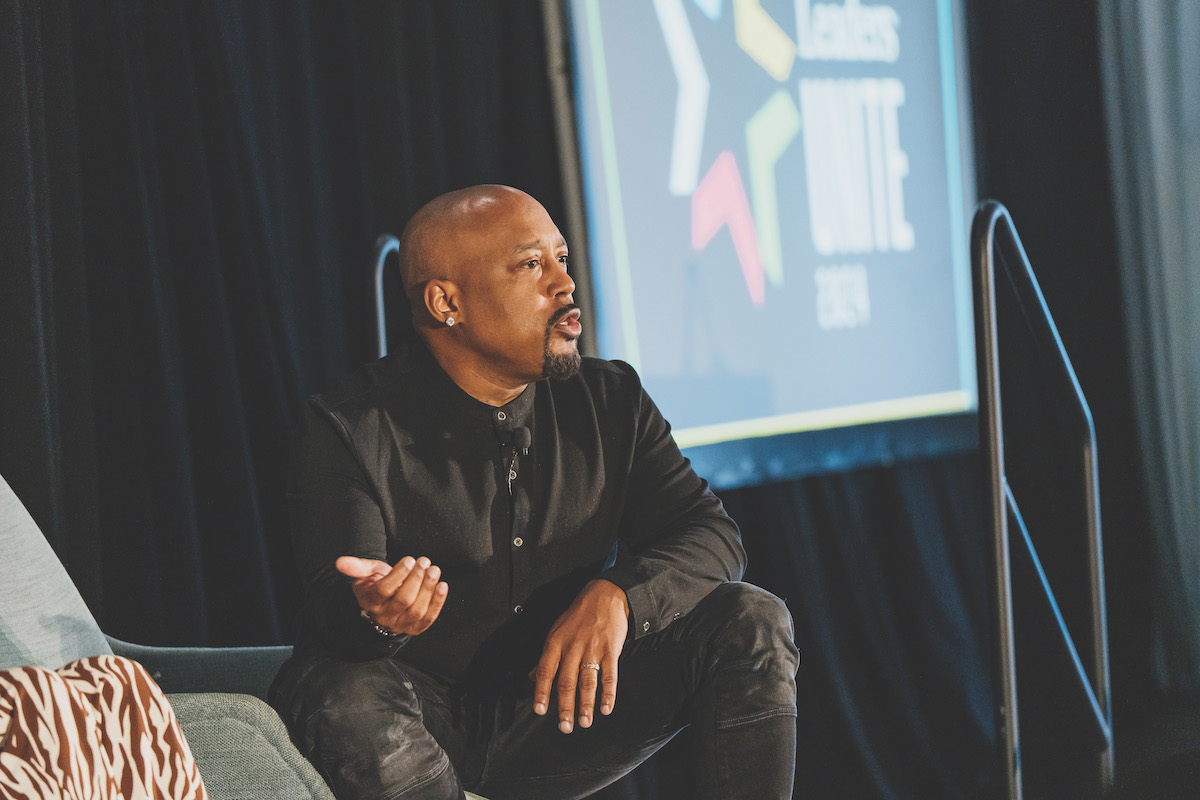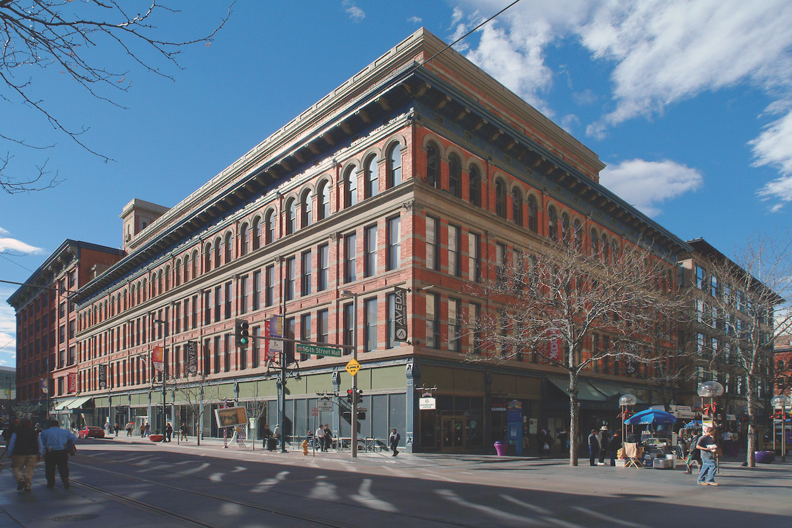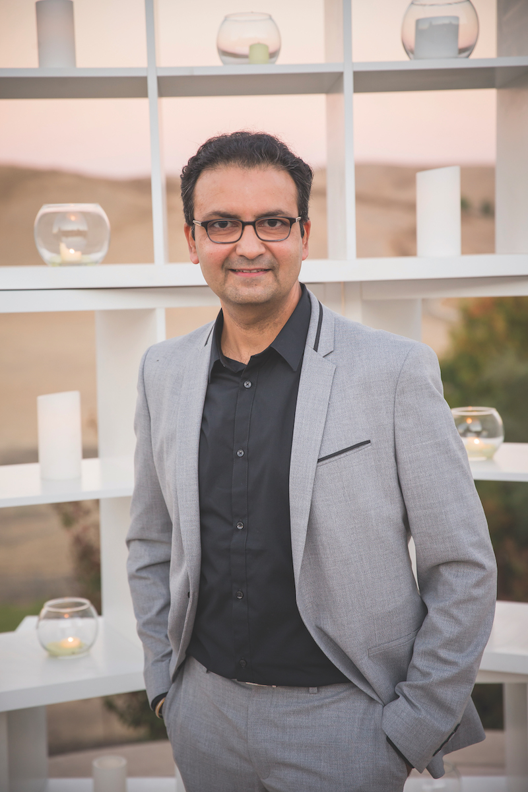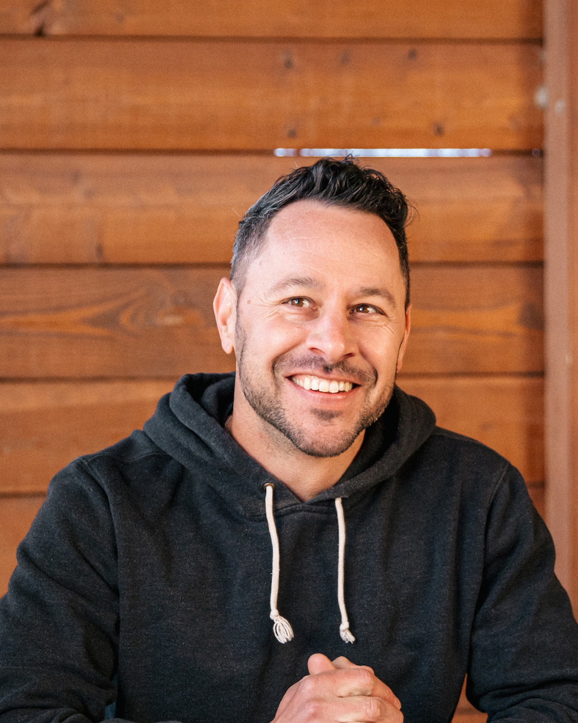Tom and Marti Burbeck – in search of truly sustainable living – brought together an architect, builder, green building project consultant and multiple building science engineers to design and build their new home, Burh Becc at Beacon Springs.
They have succeeded in creating a home that will still be standing 200 years from now and will still be regenerative to the surrounding ecosystem. In late 2017, their home at Beacon Springs Farm, Michigan, became the second house in the world to achieve a Living Certified ruling via the Living Building Challenge™ certification by the International Living Future Institute. The Burbeck’s hope their truly restorative farmhouse inspires others to reimagine common building techniques.
If you like this, subscribe here for more stories that Inspire The Future.
Tom Burbeck describes the Living Building Challenge (LBC) as a green building certification program that “establishes the highest possible standards for residential building sustainability.” He and Marti learned about the LBC certification while seeking to design their farmhouse to have minimal environmental impact.
The 2,200 square foot (main floor living space) home borrows from the characteristics of 200-year-old Tuscan farmhouses, with a 2,400 square foot barn and workshop. The buildings sit at the center of 15 acres of depleted farm land. A 20-person design/build team, led by the Burbecks, spent five years executing the project.
Marti Burbeck said creating a sustainable living environment was just the next challenge on the list for her and her husband to tackle in life. “As we looked at the criteria for LBC certification we thought, why not go for it?” she said. “If our goals include helping to change peoples’ relationship with the environment and to change building philosophies, we should start with our own project, and then become advocates.”
“Since the 1960s, the number of U.S. households has grown from 53 million to about 126 million last year,” said Michael Klement, one of the members of the design team. “We have to rethink the relationship between humans, buildings and the environment. Our current model is too destructive. We’re depleting our resources and creating an unacceptable amount of economic disparity. The Living Building Challenge forced us to recalibrate how we design a home and build like nature intended. This is our ‘moon shot’ in the building industry,” Klement added.
“The LBC certification comprises seven performance categories – site, water, energy, health, materials, equity and beauty,” explained Eric Doyle, the senior project manager of Catalyst Partners. “These are subdivided into a total of 20 imperatives, each of which focuses on a specific sphere of influence, such as urban agriculture, net positive water, net positive energy and responsible industry.” For example, to receive full “Living” certification a building cannot use any materials such as formaldehyde, halogenated flame-retardants, lead, mercury, phthalates or PVC/vinyl.
“The materials imperative was the most challenging project component I’ve come across in my 21 years in the green building industry,” said Bob Burnside, CEO of Fireside Home Construction. “Multi-component mechanical, electrical and appliance products were the toughest.
Below are more examples of how the home earned the international credential.
Urban Agriculture
- Uses permaculture farming methods to reverse the harsh impact commodity farming has had on land immediately surrounding the farmhouse. Permaculture uses an integrated system of design encompassing agriculture, horticulture and ecology.
- Restores the oak-hickory savanna once common to the area.
- Provides healthy food for the local community, especially for those with limited access to fresh produce.
Water Conservation
- Achieves net-positive water through a rainwater and snow harvesting system, capturing runoff from the roofs to supply 7,500 gallons of in-ground cisterns, currently for non-potable water. A new well provides potable water to comply with Michigan building codes, with a future-ready potable rainwater filtration system.
- Waste water is returned to the aquafer. Black water from low-flush toilets and the kitchen sink, and graywater drains to a traditional septic system and drain field. A future-ready greywater system for reclaiming water from baths, sinks and washing machines will enable drainage to a shallow leach field and rain gardens.
Net-Positive Energy
- A passive solar house design, with a very tight thermal envelope and a tall cooling tower, minimizes house loads required for heating and cooling.
- A 16.8-kilowatt photovoltaic system provides electricity to the house and the grid using 60 solar panels covering the south plane of the barn roof.
- A closed-loop geothermal system provides radiant floor heating during winter, forced air heating during shoulder seasons and potable water pre-heating.
- During the required 12-month LBC audit period, the house generated 20,270 kWh of electricity, and used 15,987 kWh, producing 26 percent more energy than it used. In total 4,283 kWh were pushed back to the electric utility grid, moving the home past net-zero into net-positive.
The Burbecks now plan to focus on hosting educational workshops and house tours with Architecture Resource, Fireside Home Construction, and Catalyst Partners to educate the community, building industry, government officials and NGOs about sustainable living and the Living Building Challenge.
In 200 years, who knows what the landscape in this small Michigan community will look like, but the Burbecks do know one thing: this home will still stand as a beacon of sustainability for all interested in playing a part.
If you like this, subscribe here for more stories that Inspire The Future.


